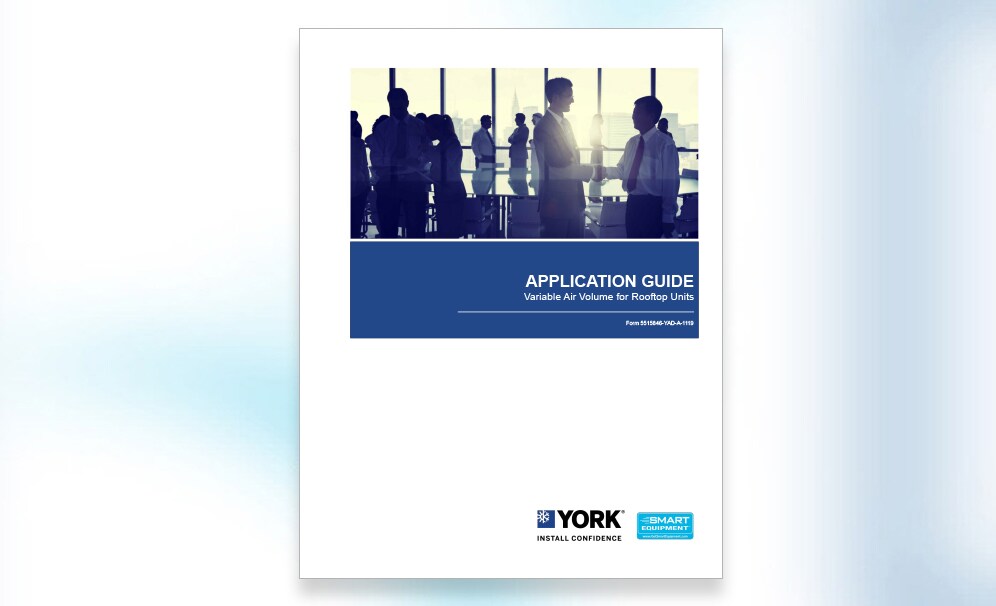Balancing Ventilation With Energy Efficiency
The American Society of Heating, Refrigerating and Air-Conditioning Engineers (ASHRAE) Standard 62.1 outlines goals for ventilation system design and acceptable indoor air quality (IAQ). This frequently updated standard provides minimum ventilation guidelines and other goals for optimal occupant well-being. A key aspect of proper ventilation involves the introduction of outdoor air. However, there is often a trade-off between fresh air and energy efficiency.
The Focus on Improved Indoor Air Quality
In the late 1970s and early 1980s, a phenomenon nicknamed “sick building syndrome” (SBS) described well-sealed buildings that, while more energy-efficient than prior building designs, provided insufficient ventilation for occupants. Symptoms of SBS in occupants included cough, chest pain, shortness of breath, edema, palpitations, nosebleeds, cancers, pregnancy problems, allergic alveolitis, Legionnaire's disease, pneumonia and more. Although the specific requirements vary by location and the design of the building in question, ASHRAE Standard 62.1 provides minimum ventilation guidelines to help minimize the potential adverse health effects that can occur from poor indoor air quality.
Unfortunately, when outdoor air is introduced into a building’s HVAC system to improve air quality, an equal amount of treated air must be exhausted to the exterior of the building to maintain proper system balance. The incoming air must then be heated or cooled and dehumidified to the requirements of the building or occupied space, which impacts the system’s efficiency as outdoor air is introduced.
Minimizing the Impact of Ventilation
1. Energy recovery wheels (ERWs): Using ERWs or counter-flow heat exchangers can bring the incoming ventilation air closer to the desired temperature and humidity conditions.
2. Demand controlled ventilation (DCV): Matching ventilation to the actual occupancy of each treated zone can reduce the overall ventilation requirements and save energy. This method requires either occupancy tables or occupancy sensors to determine fresh air requirements.
Ventilation requirements under ASHRAE Standard 62.1 can have a big impact on rooftop unit design. To learn more about the trade-offs between maintaining indoor air quality and maximizing energy efficiency, download your free copy of the complete Variable Air Volume (VAV) Application Guide for Rooftop Units.
