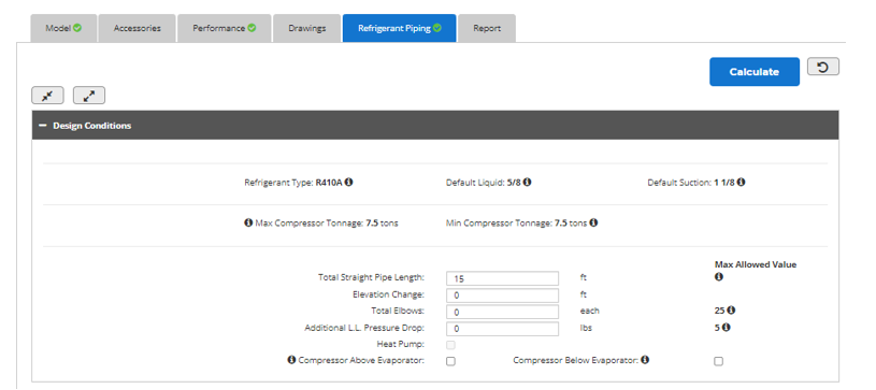Refrigerant Pipe Sizing Calculator for Commercial Split Systems
Commercial Splits (7.5-50T)
NEW! Refrigerant Pipe Sizing Calculator is NOW integrated into Solution Navigator when selecting commercial split systems!
Ducted Systems offers a wide range of air-cooled DX cooling (7.5-50 tons) or heat pump (7.5-20 tons) condensing units with performance-certified matched air handlers to meet today’s demanding commercial applications. The air handlers are shipped in the vertical position ready for field installation but can easily be converted to the horizontal position. An added benefit of the air handling units is they are designed to operate with either a condensing unit or a heat pump and no field modification or special unit is required for heat pump applications. These commercial split systems feature low initial cost, compact footprint, and Smart Equipment controls, and work well in new, retrofit, and replacement applications.
A typical commercial split system has three main components:
- Condensing Unit: Contains the compressors and air-cooled condenser within a single piece of outdoor equipment.
- Air Handler: The indoor section of the split system consists of the airside filter section, DX evaporator coil, and supply fan assembly. This may also include accessories such as an HW/steam coil or electric heating coil.
- Interconnecting DX Piping: A critical split system component is the refrigerant piping that brings together the condensing unit and the DX evaporator coil in the air handler. Commercial split systems have finite piping application lengths and vertical rise limitations. In addition, proper pipe sizing is critical to ensure refrigerant velocities are maintained at both full load and part load compressor operation. Improper pipe sizing can result in a capacity reduction, excessive-velocity noise, or oil migration/dropout leading to significant compressor failures. Each commercial split system MUST have DX pipe sizing calculated based upon that project’s piping pathway to ensure the refrigerant and oil are moving within an acceptable velocity range.
Designing refrigerant piping involves reviewing several parameters to avoid equipment failure. Input parameters such as DX piping length, vertical change, the number of 90s, refrigerant velocity, friction loss, and compressor protection all come into play when determining the optimal suction and liquid line sizing. Since pipe sizing is critical for a successful commercial split system installation, we have added the capability of calculating refrigerant pipe sizing as part of our selection tool. After selecting a commercial split unit and generating performance, the <Refrigerant Piping> tab will become active and provide the ability to run pipe sizing calculations. A refrigerant piping report is also available under the <Report> tab after completing the pipe sizing calculations.

Learn More. Download a white paper, General Piping Recommendations and Refrigerant Line Length for Split-System Air Conditioners and Heat Pumps, for additional information.
Need Assistance? If you have any questions while using this DX pipe sizing application, please reach out to lightcommercialsalessupport@jci.com for additional assistance, guidance, and review.
Applications and Advantages of Commercial DX Split Systems
Factory-matched commercial split systems are simple, reliable, and flexible, and offer a low first cost solution for many new, retrofit, and replacement commercial applications such as schools, office buildings, retail centers, shopping malls, and health care facilities.
For new construction, the ability to install an air handler anywhere in the building proves beneficial by having the AHU installation close to the air conditioning load resulting in less ductwork and reduced fan energy consumption due to lower system static pressure requirements. This approach may result in a no duct penetration through the building walls or roof. In addition, buildings could be zoned on a floor-by-floor basis or based on heating and cooling load requirements for individual tenant spaces, thus, eliminating tenant and landlord conflicts.
As buildings evolve with time, existing air conditioning systems may fall short and need a system to augment the current capacity. Split systems can play an excellent role in replacement and retrofit applications by providing a compact footprint for installation and flexibility in the installation location of the condensing unit (ground or roof), along with a wide range of air-handler and condensing unit combinations to precisely match the additional air conditioning load.
For more information on the commercial split systems product offering, please visit Solution Navigator to download the engineering guide and installation manuals.
